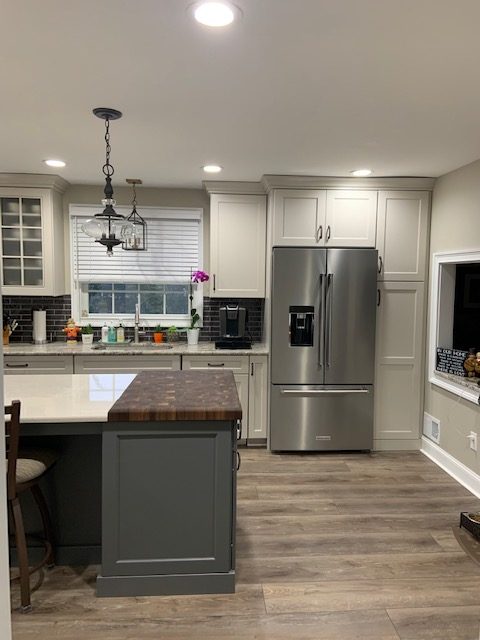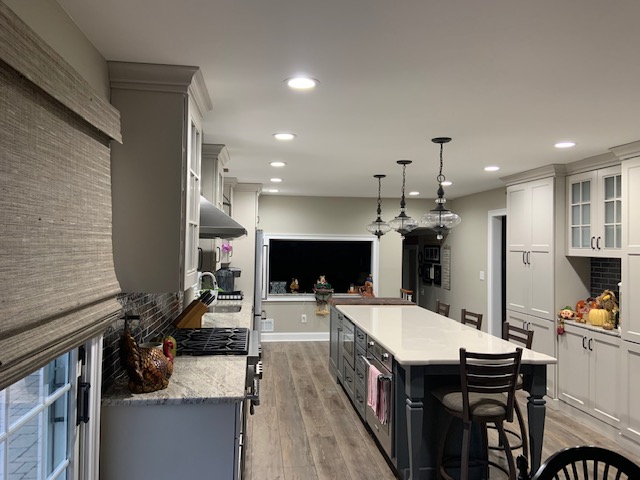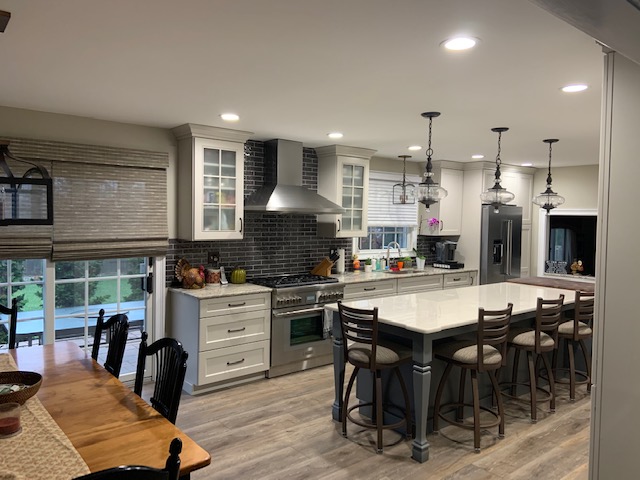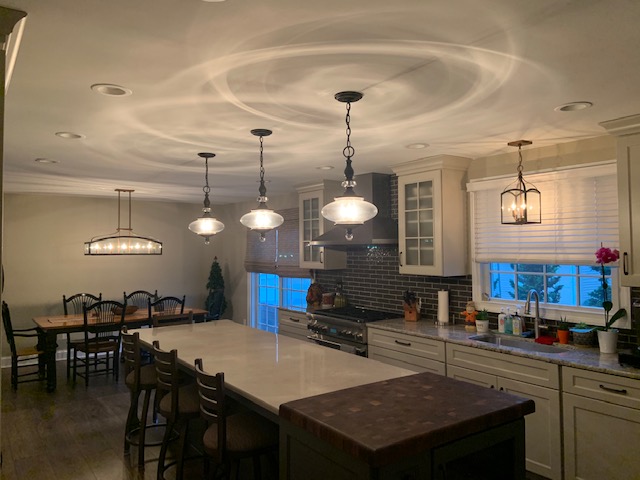Open Floor Plan Kitchen
Modern floor plan perfect for entertaining
This kitchen pulls together a number colors and textures including two-tine cabinets, dark subway tiles on the backsplash, modern lighting, stainless steel appliances and glass panel cabinets.
White exterior cabinets are paired with dark hardware and marble countertops. The kitchen island features dark grey cabinets with light countertops and a wood butcher block.
The open floor plan and ample seating makes this kitchen the perfect spot for entertaining and intimate family dinners. Picture your children eating breakfast at the island while you drink your morning coffee.
The exterior white cabinets provide extra storage including two large pantries and breakfast nook. The glass panel cabinets allow you to show off your best china or wine glasses.
Looking for more kitchen inspiration?
Check out other Custom Wood projects:
Visit our Showroom!
Our full-service showroom is the perfect place to get ideas or make final choices. We strongly recommend calling or emailing to schedule an appointment so we can be available to answer any questions or give recommendations.



